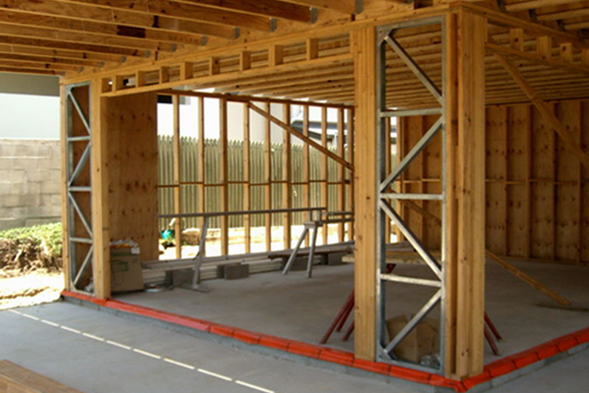
Bracing and Portal Frames in Timber Construction: Enhancing Structural Stability
March 27, 2025
Author: Michael Safari
What Are Bracing and Portal Frames in Structural Engineering?
Bracing and portal frames are essential components in timber construction, providing lateral stability against forces like wind and seismic activity. In Australian residential design, these systems are critical for ensuring structural integrity, particularly in wind-prone regions.
This guide explores bracing types, materials, and configurations while highlighting the importance of portal frames in timber construction.
What Is Bracing & Why Is It Important?
Bracing is a structural reinforcement technique used to resist lateral forces, such as:
- Wind pressure
- Seismic loads
- Structural sway and deflection
By stabilizing walls, roofs, and frames, bracing prevents excessive movement and enhances building safety.
Types of Bracing in Timber Construction
Different bracing techniques are used in residential timber buildings to counteract lateral forces. Here are the most common ones:
- Plywood Sheathing
- Acts as a shear wall, distributing lateral forces across a large surface area.
- Provides rigid structural support, improving overall building stability.
- Diagonal Metal Straps
- Installed diagonally across timber frames.
- Lightweight yet highly effective in reinforcing timber walls.
- Continuous Bracing
- Uses continuous wooden or metal members to provide extended structural support.
- Common in larger residential or commercial timber buildings.
- Power Truss Bracing
- An advanced truss-based system used in timber structures.
- Enhances load distribution and lateral stability.
Each bracing method is designed to enhance wind resistance and seismic stability, ensuring the safety of timber-framed houses.
How Bracing Improves Stability in Residential Construction
Bracing systems redistribute lateral loads, ensuring that forces are transferred to:
- Structural columns
- Foundations
- Anchoring points
In wind-prone areas, well-designed bracing is essential to prevent wall movement, cracking, or collapse.
Best Materials for Bracing Systems
Selecting the right bracing material is crucial for durability and structural performance:
- Timber – Flexible, lightweight, and ideal for low-rise buildings.
- Steel – Strong and highly resistant to wind and seismic forces.
- Reinforced Concrete – Common in hybrid designs, adding strength for taller buildings.
Bracing Design for Wind Loads in Australia
Australia follows AS 1170.2 wind load standards, requiring engineers to design bracing systems that:
- Distribute Wind Pressure – Redirect lateral forces to ground anchors and foundations.
- Minimize Sway & Vibrations – Enhancing occupant comfort and safety.
- Withstand Coastal & Rural Wind Conditions – Essential for homes in high-wind areas.
What is a Portal Frame?
Portal frames are rigid structural systems made of vertical columns and horizontal rafters connected at rigid joints. They are widely used in timber construction for:
- Wide-Span Residential Homes
- Garages, Barns & Industrial Facilities
- Commercial Timber Structures
- Benefits of Timber Portal Frames
- Wide-Span Capability – Supports large roof spans with minimal columns.
- Resistant to Lateral Loads – Naturally withstands wind forces.
- Efficient & Cost-Effective – Uses fewer materials, making it sustainable.
Bracing vs. Portal Frames: When to Use Each?
| Feature | Bracing systems | Portal frames |
| Function | Prevents lateral sway & adds rigidity | Supports large spans & absorbs loads |
| Best for | Timber walls, roofs, and small structures | Open-plan designs & large timber buildings |
| Material options | Timber, steel, reinforced concrete | Timber, steel |
| Cost | Generally lower | Higher initial cost, but material-efficient |
Combining Bracing & Portal Frames for Maximum Strength
To optimize structural performance, many buildings integrate both bracing and portal frames. This combination ensures:
- Flexibility & Rigidity in high-wind conditions.
- Cost-Effective Construction with optimized material use.
- Long-Lasting Structural Integrity for residential and commercial timber buildings.
Final Thoughts: Why Bracing & Portal Frames Are Essential in Timber Construction
Bracing and portal frames are critical for structural safety, particularly in Australia’s wind-prone regions.
If you’re designing a timber residential project in Melbourne, consulting with structural engineers ensures:
- Optimal bracing design for lateral stability.
- Effective portal frames for open-span timber structures.
- Compliance with Australian building codes (AS 1170.2).
📢Need Structural Engineering Advice for Your Timber Project?
At Fundament, we specialize in timber construction design, bracing systems, and portal frames. Contact us today for expert structural engineering solutions!

